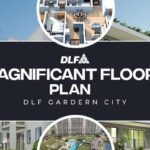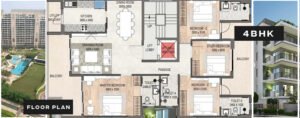The Magnificent Floor Plan of DLF Garden City
DLF Group brought an awe-inspiring project for home buyers looking for a place to live a luxurious lifestyle. The DLF Garden City project encompasses a wide range of benefits from planning, designing, offering amenities, and facilities, along with an extraordinary floor plan. The floor plan adds to the ease of life and an upgraded daily routine. Every family has a different lifestyle and structure hence a diligently crafted floor plan supports every family’s needs.
Each detail in DLF Garden City Floors makes it special. Along with the amazing floor plan, it has many other conspicuous facilities like independent floors to ensure adequate privacy, low-rise floors to ensure a thin population and less pollution, as well as a wide range of facilities. The facilities ensure that each member of the family gets holistic development and the open space adjoining the project is the cornerstone of the project.
Understanding The Division of Area in The Project DLF Garden City Gurgaon
The total area of the project is 164 Acres where the construction of the whole township is taking place. There are a total of 16 towers and each tower has 4 floors. According to the size of the floors in DLF Garden City Sector 91 Gurgaon, there are a few 3 BHK floors and many 4 BHK Floors divided into many types.
The size of 3 BHK Floor with servant quarter is 218 sq. yd. and the sizes of 4 BHK floors are 250sq. yd., 263sq. yd., 270sq. yd., 282 sq. yd., 297 sq. yd., and 350 sq. yd. All the 4 BHK floors have a store room and a servant quarter. The starting price is 1.15 Cr and the price of the most expensive floor is 2.25Cr. This extensive price range suits to the budget of people with different income statuses.
The Floor Plan of 4 BHK Floor
The main door opens in the lobby in front of the dining room and has the master bedroom, kitchen, and dining room adjoining. There are 4 bedrooms and 3 with attached bathroom. All the rooms in DLF Garden City Gurgaon project are spacious having ample sunlight and good ventilation. The large kitchen has a counter on both sides one door of the kitchen opens in the utility balcony and another in the dining area.
The dining area can accommodate a large six-seater dining table with a lot of space to walk around. Adjacent to the kitchen there is the drawing room with a wall for a TV Cabinet and two sliding doors opening in the balcony. The balconies have enough space for flower pots and putting some balcony furniture for seating arrangement.
The Floor plan in DLF City Floors attaches three other bedrooms through a passage. All three rooms have one of the doors opening on the balcony. The two rooms on two sides have a bathroom attached and the third one in the middle has a sliding door opening in the balcony. It is the study cum bedroom. Both the balconies are in the opposite direction of each other.
Why The Project DLF Garden City Is Turning Heads
The project boasts skilled craftsmanship because of the flawless planning and the use of high-quality materials in the construction. They have used granite stone for the kitchen counter and imported marble for the drawing and dining area. The bedrooms have wooden flooring and the balcony has anti-skid tiles. Along with all these impressive details, the other features of DLF Garden City Sector 93 include a finely paved Jogging Track, a Landscaped garden, a Swimming pool with Sundeck, and the facility to play many outdoor games in a half basketball court, cricket area, and squash court.
About the Real Estate Developer
DLF is a renowned name in the real estate industry and along with this recently launched project, it has a history of accomplishing many projects in the country like in Phase 1 Gurgaon. Most of the elite-class real estate projects at places like DLF Phase 3 and DLF Phase 2 Gurgaon are a few most sought-after projects. Home buyers and investors love the idea and planning of the developer and book the property with utmost trust and satisfaction.
In Short
Such a carefully designed floor plan suits the needs of every nuclear and joint family. The amazing facilities along with the peaceful and serene environment tempt everyone to settle down here. Do visit the project site of DLF Garden City Floors if you are planning to buy a home or some property for investment purposes.


